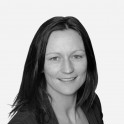APPLICATION APPROVED.
Striking from the facade this stunning industrial contemporary home is set over two levels and offering great space throughout a very clever floor plan.
The ground floor plays host to formal entry/ living room leading to stunning modern kitchen to envy – boasting ample cupboard space, island bench, Stainless steel appliances, stone bench tops off set by glass splash backs.
Centrally located, the kitchen overviews the open plan casual dining and living. This is a fantastic space dressed with stunning timber boards, unique architectural features and lush garden aspects at all points. Sliding glass doors lead to the easy care landscaped and reticulated gardens, perfect to just enjoy!
The lower floor also offers the Master suite – with double bedroom well serviced by luxurious ensuite bathroom complete with freestanding bath! The laundry and powder room complete the lower level.
The second floor boasts the study and 2 minor bedrooms, both of great size with BIR’s. The main bathroom is superb finished in true quality and positioned well to the bedrooms
Additional features include but are not limited to;
• reverse cycle air conditioning throughout
• Stunning Timber Floors
• Double auto parking
• Intercom automatic security gate
This property is dressed to perfection with quality finishes throughout free flowing spaces – all a mere stroll from the hub of the Leederville caf precinct.
It is an ideal home for professional sharers and Families. Viewing will not disappoint!
86 Bourke Street, LEEDERVILLE
APPLICATION APPROVED. Location & Lifestyle!
- Gallery
- Map
- Street view
- Air Conditioning
- Alarm System
- Built-In Wardrobes
- Close To Schools
- Close To Shops
- Close To Transport
- Garden




